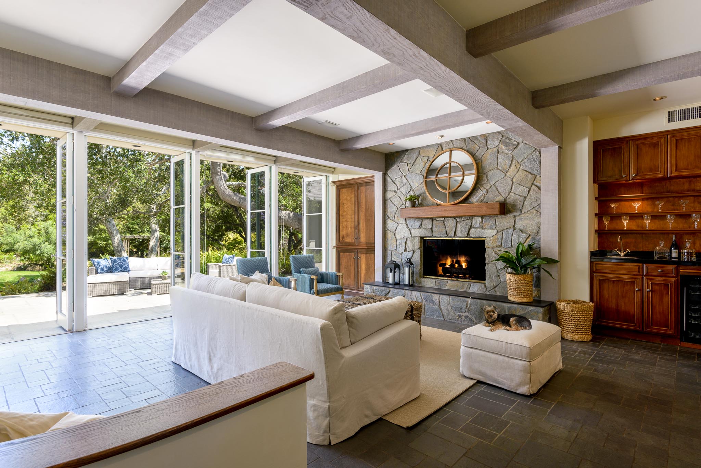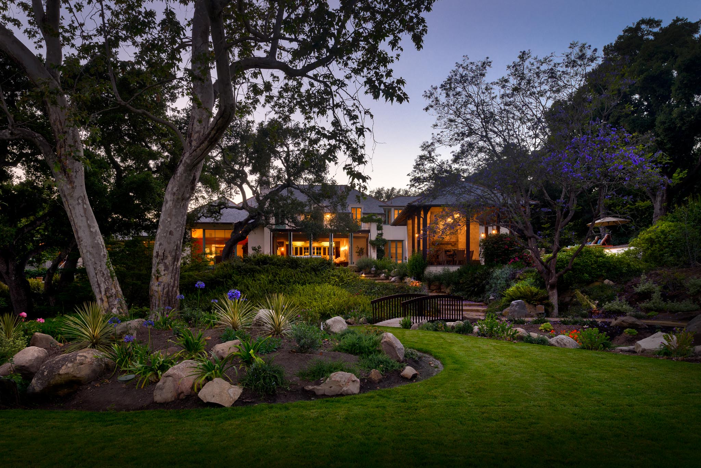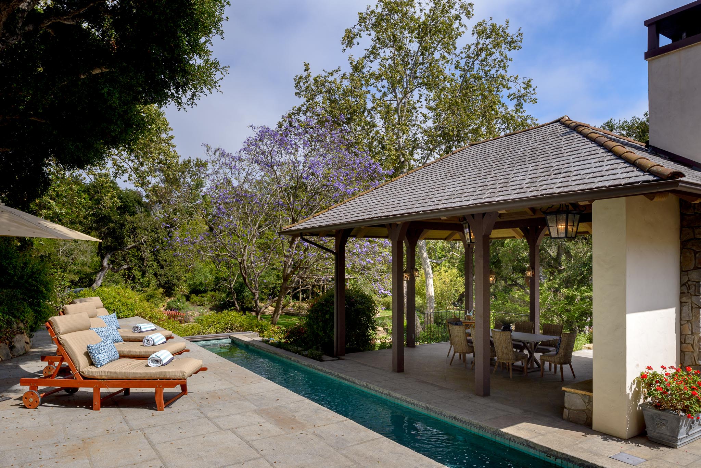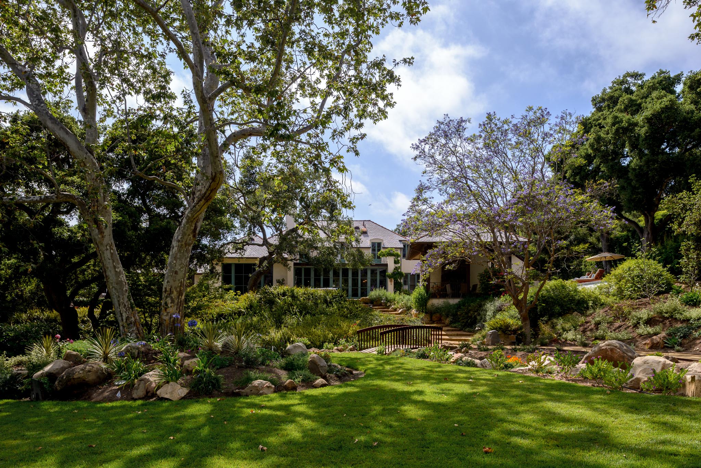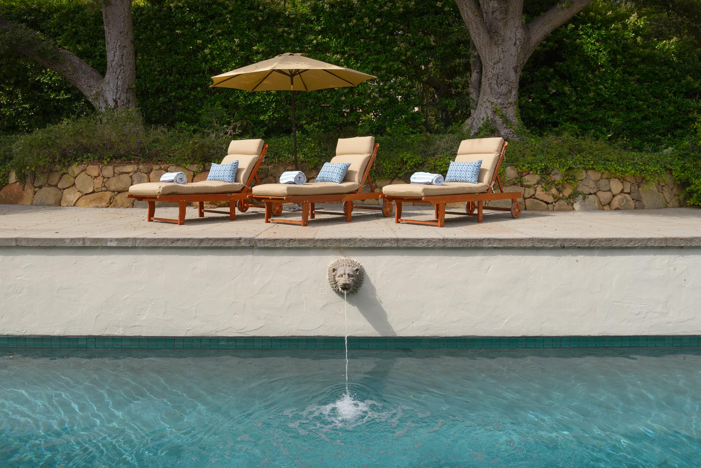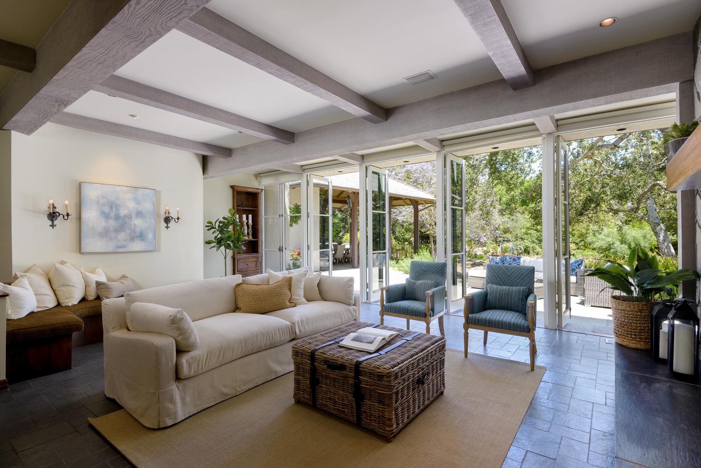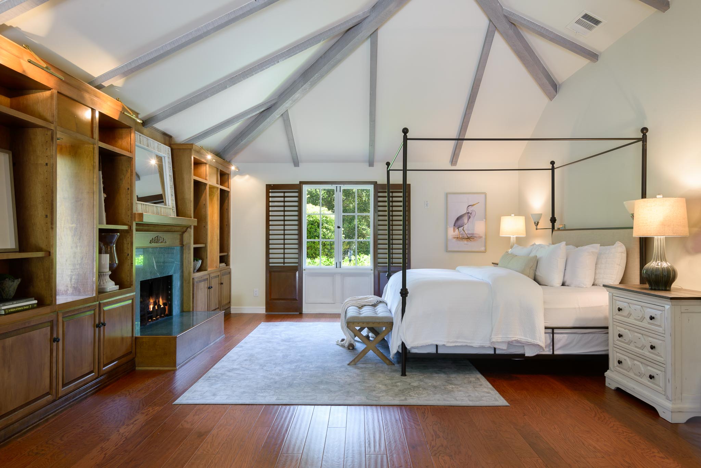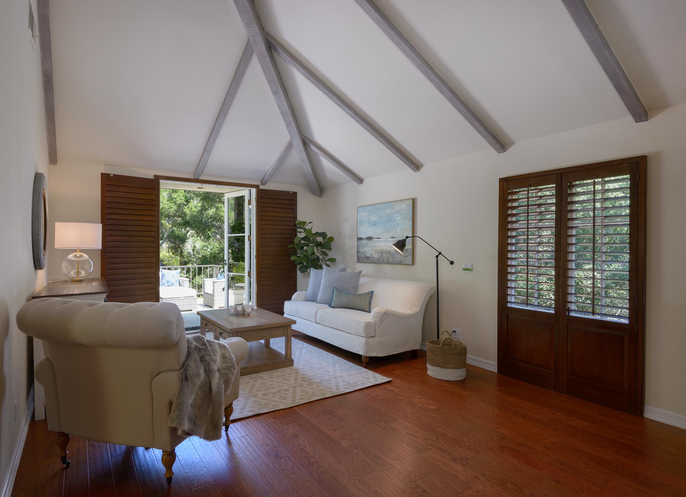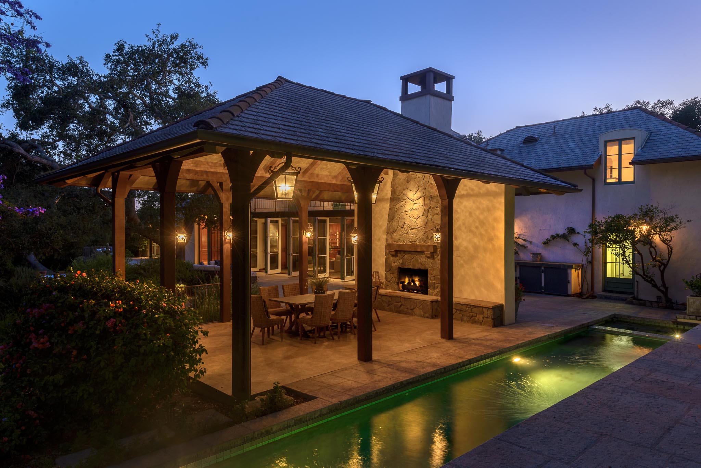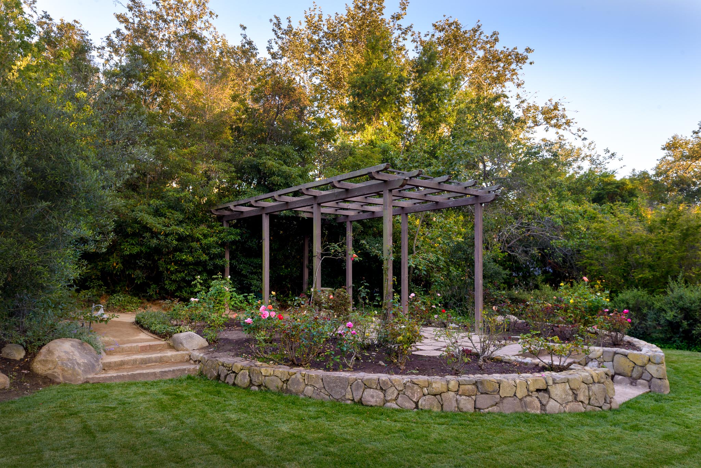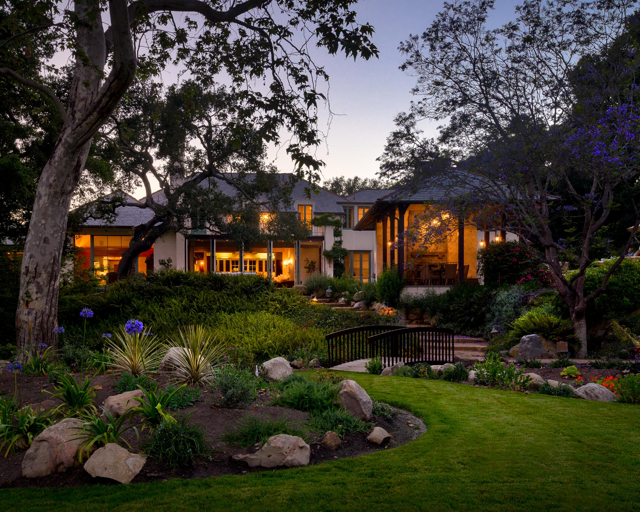Gracefully overlooking a private, acre of lush, park-like landscape, sits 720 El Bosque. Feel the relaxed sophistication of this modern, French Normandy style home set amongst the enclave of Montecito’s idyllic upper Village.
A generous kitchen is at the center of the home with a sprawling island - a central gathering hub that opens up to the family room featuring a custom stone fireplace and an impressive wall of French doors that dissolve the boundary between interior and exterior creating seamless indoor-outdoor transition and living spaces. A vast entertaining deck runs the entire length of the home providing numerous vignettes to take in the gardens & mountain vistas, as well as the sun bathing terrace above the lap pool. Find respite in the voluminous covered pool pavilion featuring a stone fireplace.
Pathways meander through the estate’s lush lawns, rose garden, arbors of apple trees and vegetable beds flanked by mature oaks and sycamore trees where you’ll find an an abundance of peace.
Entry level master suite boasts a private office, spacious sitting room as well as his & her baths and French doors opening up to the gardens . Additional entry level guest bedroom on opposite wing and second floor has another master suite with panoramic balcony overlooking the gardens and a fourth guest bedroom adjoining the bonus room perfect for a home gym, art studio or expanded guest quarters. Home Sweet Home
SOLD $4,820,000 April 2019
Photography by: David Palermo
Details
1.02 Private park-like acres
5,261 Square foot home
Pool pavilion with stone fireplace
Pool & spa
Formal living room
Formal dining room
Family room opening to kitchen & outdoors
Entry level master wing
Master sitting room & separate office.
5 Fireplaces
4 Bedrooms + home gym or art studio or guest quarters
5.5 Bathrooms
Raised garden beds & fruit trees
Private well for gardens
Gallery
